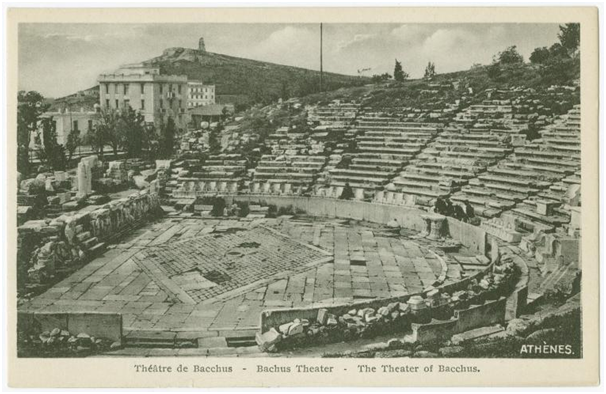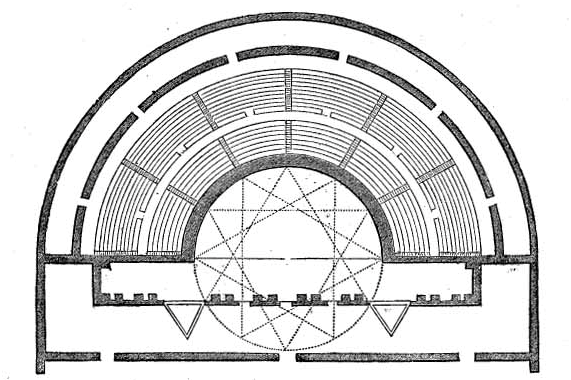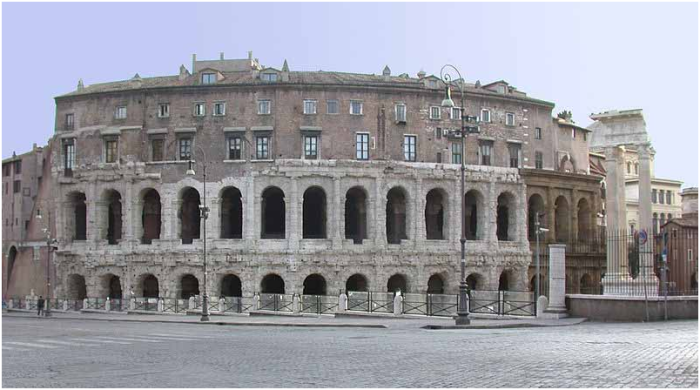Theatre, also spelled theater, in dramatic arts, is an art concerned almost exclusively with live performances in which the action is precisely planned to create a coherent and significant sense of drama.The word theatre is derived from the Greek theaomai, “to see”.
While it is indisputable that the traditions born in ancient Athens have dominated Western theatre and the theories of Western drama up to the present.


Ancient Greek and Roman theatres:
Nearly every Greek and Roman city of note had an open-air theater, the seats arranged in tiers with a lovely view of the surrounding landscape. Here the Greeks sat and watched the plays first of Aeschylus, Sophokles, Euripides, and Aristophanes, and of Menander and the later playwrights.The Greek theater consisted essentially of theorchestra, the flat dancing floor of the chorus, and the theatron, the actual structure of the theater building.
Theatre at Dionysos:
At Thorikos: The theater was constructed between 525-480 BC and sits below the acropolis, on the south slope of Velatouri Hill. It is unique due to its shape which comprises an elongated layout with an oval orchestra and is the earliest theater ever found in Greece

Theatre at Epidaurus:
In a canyon, in 340 BC, an Argos architect Polykleitos the Younger, built, according to Pausanias, the theatre of Epidaurus.
Among all the ancient theatres, Epidaurus theatre is the most beautiful and best preserved. It is also the first physical evidence for a circular orchestra in teatres.

Ancient Theatre of Fourvière:
The theatre was built in two steps: around 15 BC, a theatre with a 90 m diameter was built next to the hill. At the beginning of the 2nd century, the final construction added a last place for the audience.

Theatre at present during the Nuits de Fourvière festival
Roman theatre:
Early Roman drama in the classical style was greatly influenced by Greek theater; tragedies and especially comedies were particularly popular in the second century BCE.
Much of the architectural influence on the Romans came from the Greeks, and theatre structural design was no different from other buildings. However, Roman theatres have specific differences, such as being built upon their own foundations instead of earthen works or a hillside and being completely enclosed on all sides.
The Romans built theaters anywhere, even on flat plains, by raising the whole structure off the ground. As a result, the whole structure was more integrated and entrances/exits could be built into the cave, as is done in large theaters and sports arenas today. The arena was as high as the rest of the structure, so the audience could not look out beyond the stage. It also created more of an enclosed atmosphere and may have helped keep out the noises of the city. A tarp could be rigged and moved over the top of the theater to create shade.Roman theatres were built in all areas of the empire from medieval-day Spain, to the Middle East. Because of the Romans’ ability to influence local architecture, we see numerous theatres around the world with uniquely Roman attributes.

Standard Floor Plan
Theatre Structure
Interior view of the auditorium

1) Scaenae frons 2) Porticus post scaenam 3) Pulpitum 4) Proscaenium 5) Orchestra 6) Cavea 7) Aditusmaximus 8) Vomitorium
1)The scaenae frons is the elaborately decorated background of a Roman theatre stage. This area usually has several entrances to the stage including a grand central entrance. The scaenae frons is two or sometime three stories in height and was central to the theatre’s visual impact for this was what is seen by a Roman audience at all times. Tiers or balconies were supported by a generous number of classic columns. This style was influenced by Greek theatre. The Greek equivalent was the “Scene” building. It lends its name to “proscenium,” which describes the stage or space “before the scene.”
2)The pulpitum is a common feature in medieval cathedral and monastic architecture in Europe. It is a massive screen, most often constructed of stone, or occasionally timber, that divides the choir (the area containing the choir stalls and high altar in a cathedral, collegiate or monastic church) from the nave and ambulatory (the parts of the church to which lay worshippers may have access).
3)A proscenium is the area of a theater surrounding the stage opening. Note that a proscenium theatre should not be confused with a “proscenium arch theatre”.
4)The cavea were the subterranean cells in which wild animals were confined before the combats in the Roman arena or amphitheatre.
5)A vomitorium is a passage situated below or behind a tier of seats in an amphitheatre, through which big crowds can exit rapidly at the end of a performance.They are also a pathway for actors to enter on and off stage. The Latin word vomitorium, plural vomitoria, derives from the verb vomeo, vomere, vomitum, “to spew forth.” In ancient Roman architecture, vomitoria were designed to provide rapid egress for large crowds at amphitheatres and stadiums, as they do in modern sports stadiums and large theaters.
Theatre of Marcellus
The one ancient theatre to survive in Rome, the Theatre of Marcellus, was started by Caesar and completed by Augustus around the year 11 or 13. It stands on level ground and is supported by radiating walls and concrete vaulting. An arcade with attached half-columns runs around the building. The columns are Doric and Ionic.
Like other Roman theaters in suitable locations, it had openings through which the natural setting could be seen, in this case the Tiber Island to the southwest. The permanent setting, the scaena, also rose to the top of the cavea as in other Roman theaters.
Theatre at Orange:

The Theatre of Orange is an ancient Roman theatre, in Orange, southern France, built early in the 1st century CE. It is owned by the municipality of Orange and is the home of the summer opera festival, the Choregiesd’Orange.
It is one of the best preserved of all the Roman theatres in the Roman colony of Arausiowhich was founded in 40 BC.
Model of Staging used:
The first permanent stone theater was erected by Pompey in 55 BCE. This computer-generated model of a generic Roman theater illustrates its basic components: semicircular orchestra surrounded by high, tiered stone seats in the auditorium (cavea), with a flat stage where the actors performed in front of a permanent backdrop (scaenae frons) that rose as high as the stands and was attached to them at both sides to form an enclosed building.

This model shows the Theater of Marcellus, built by Augustus in honor of his deceased nephew and able to seat about 14,000 spectators. An Odeon was quite similar to a theater in construction but much smaller, generally used for musical performances and literary recitals.
